Artist impressions, Show Unit & Floor Plans
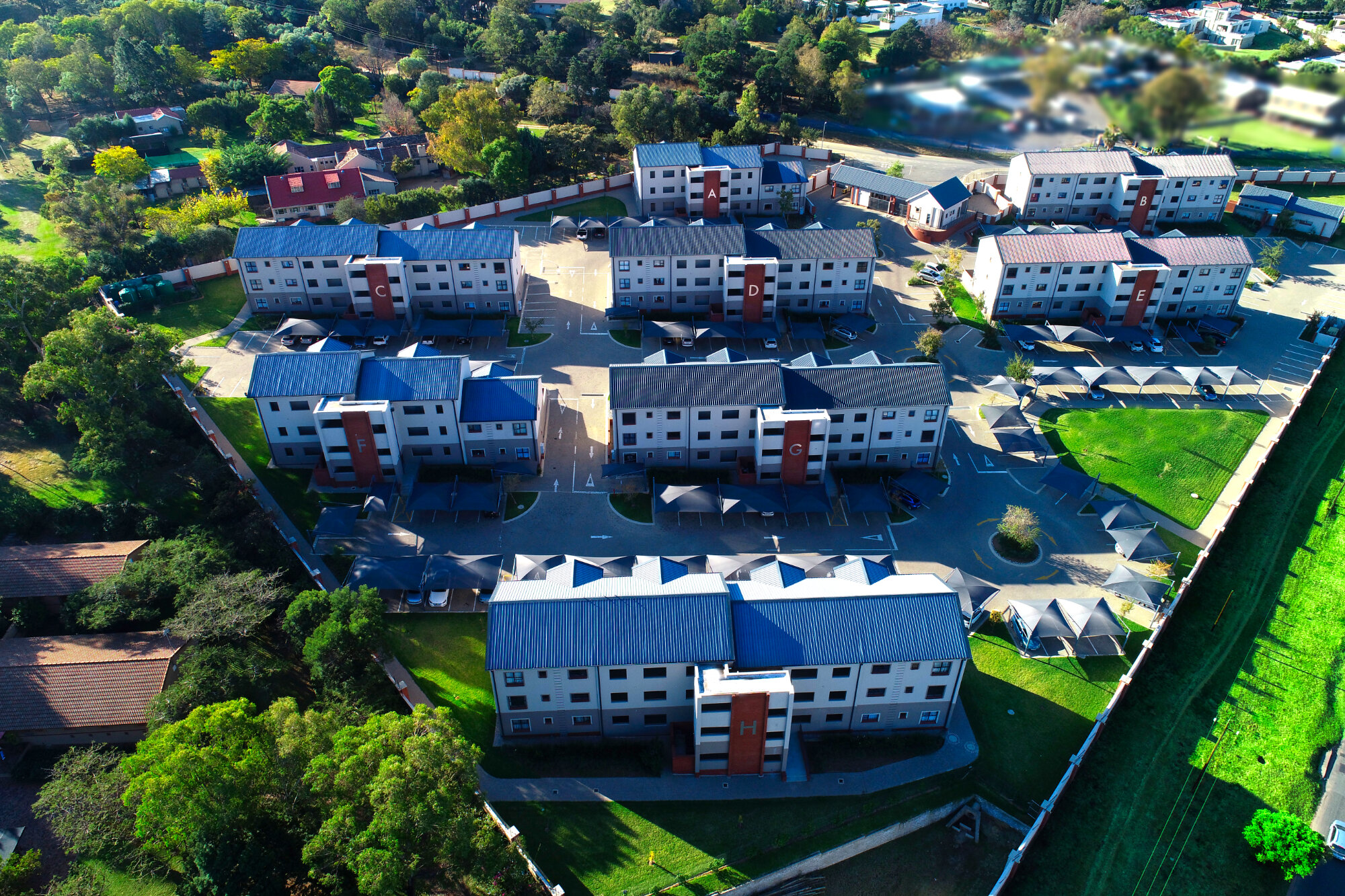
*3D Artist impressions and plans are for illustrative purposes only, final product may vary.
Show Unit - Type 1 with Garden
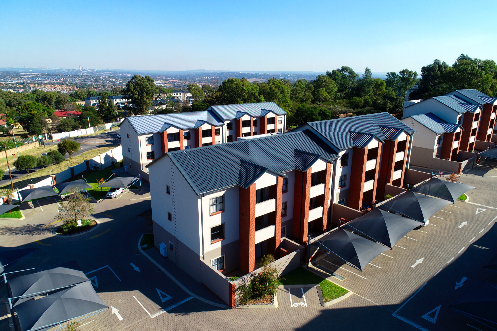
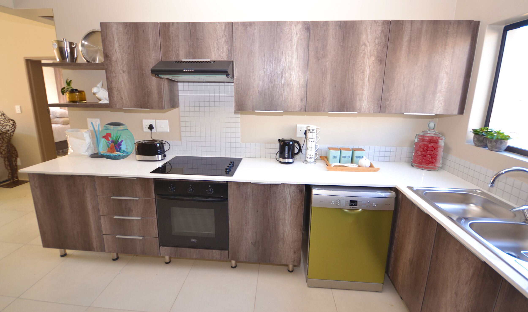
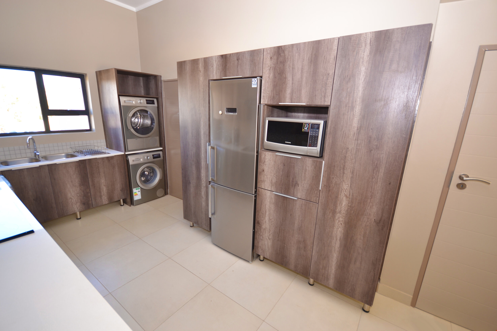
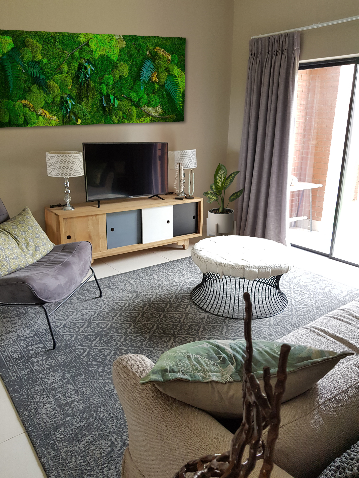
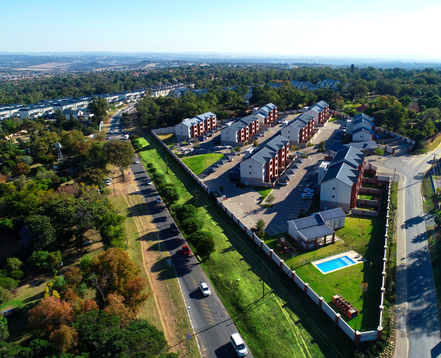
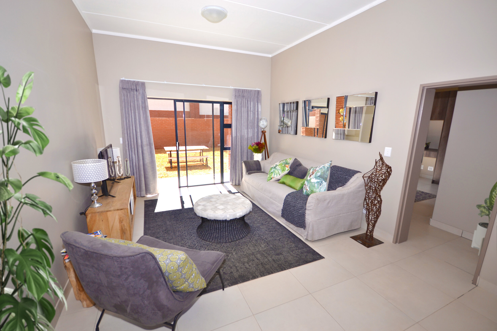
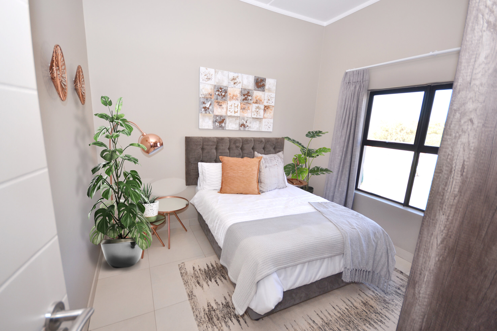
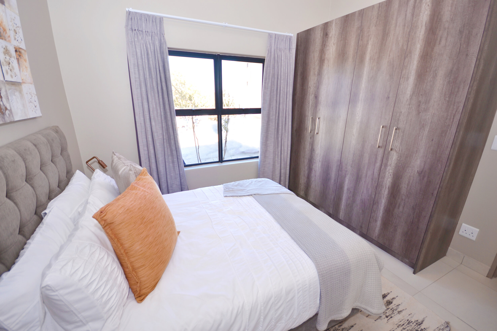
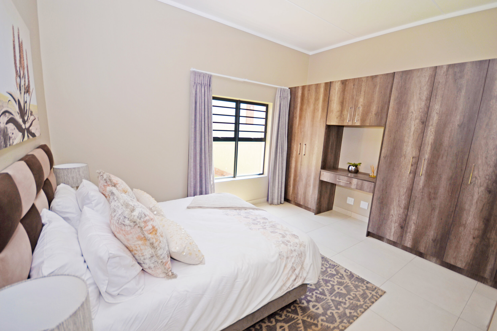
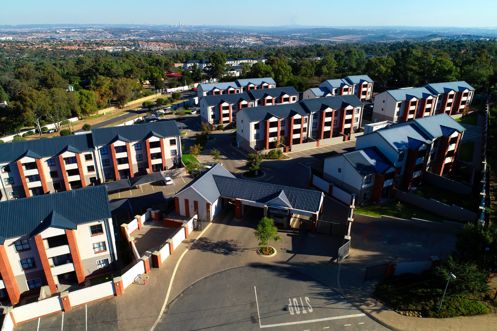
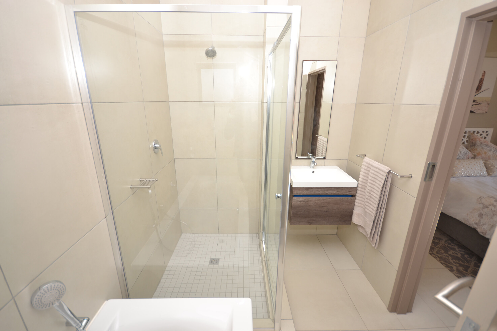
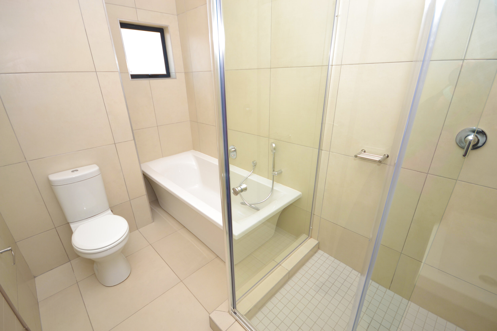
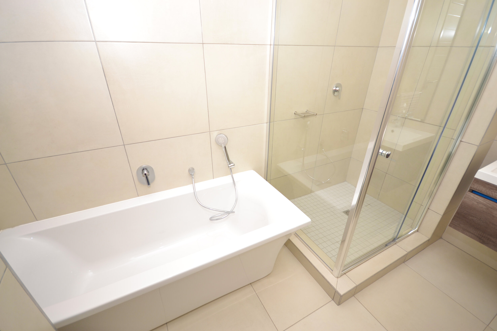
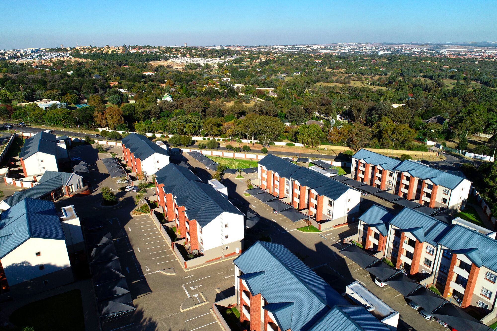
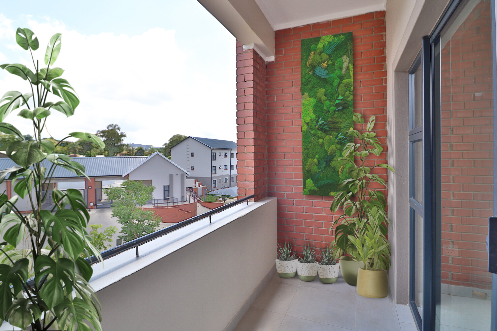
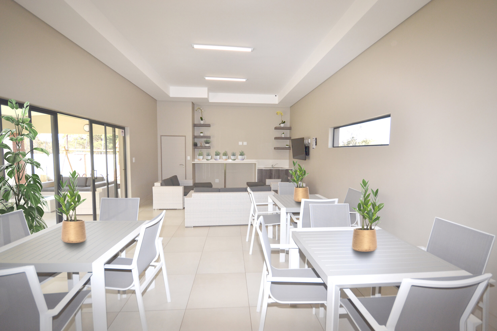
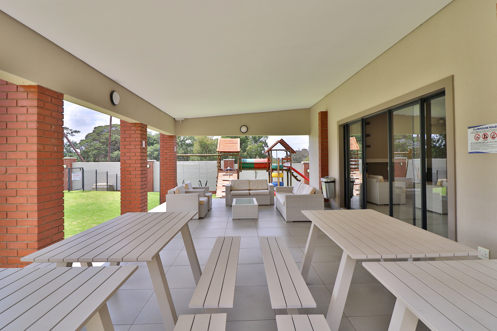
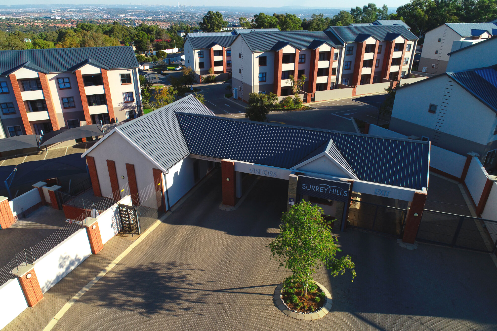
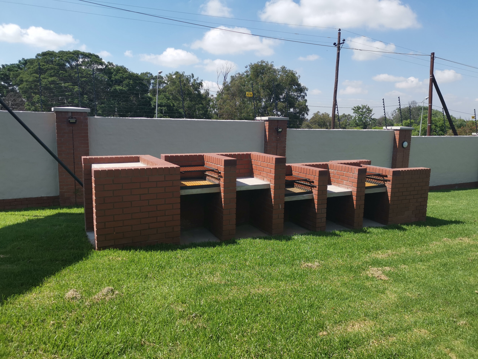
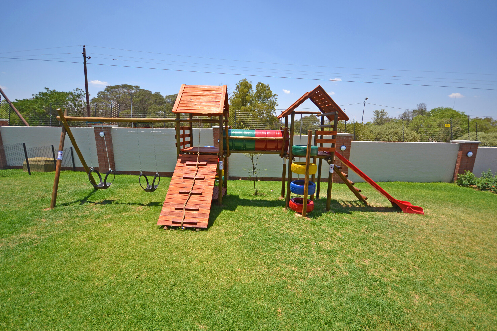
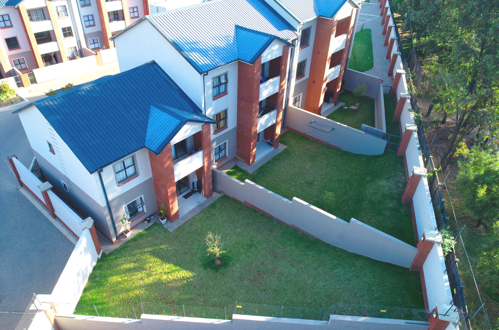
Have a VIRTUAL look around our show unit on Google! Click below for a virtual walkthrough.
Clubhouse
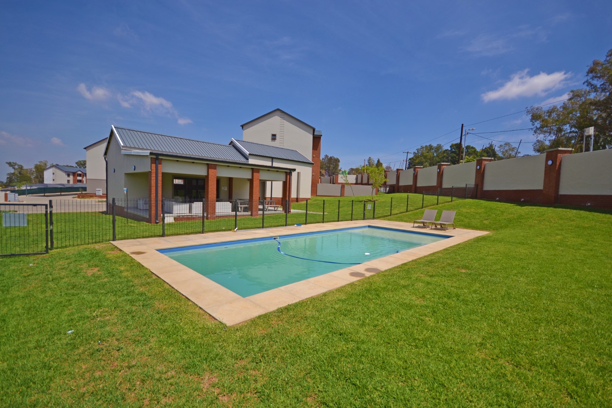
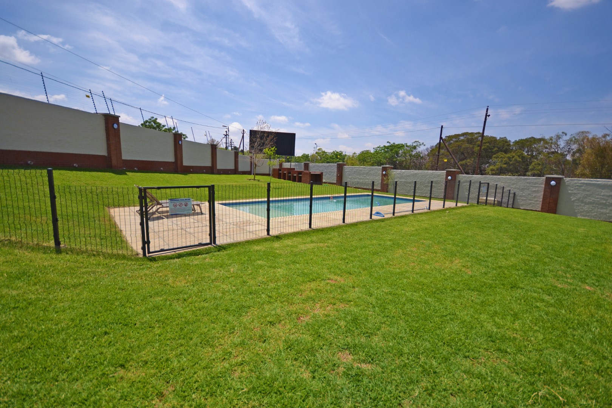
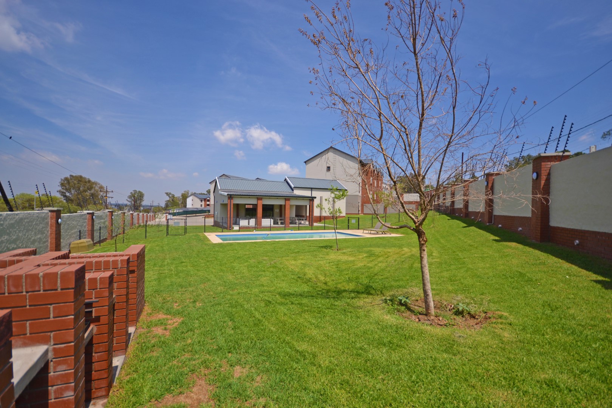
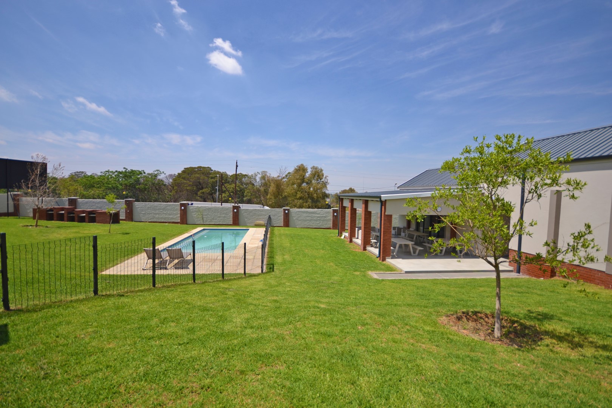
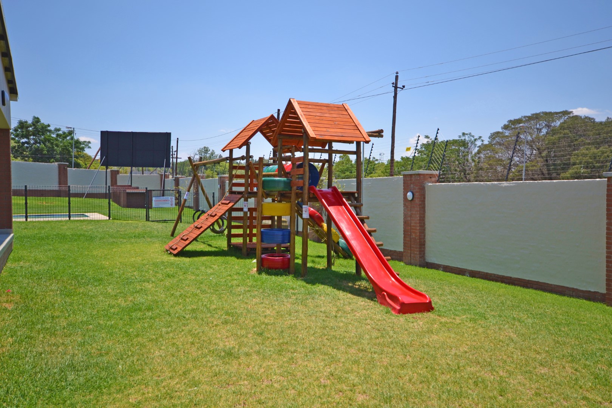
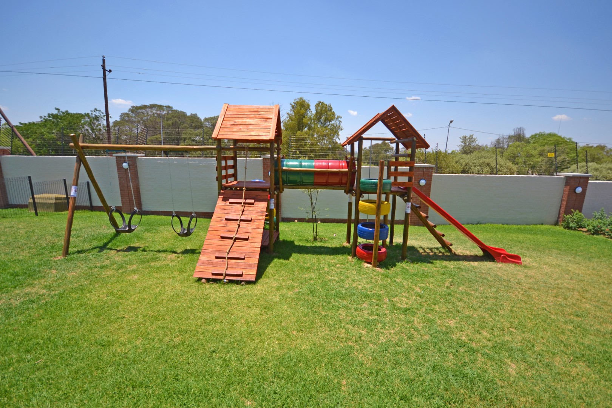
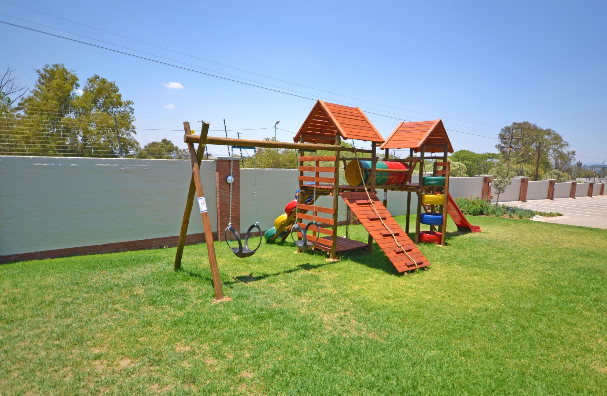
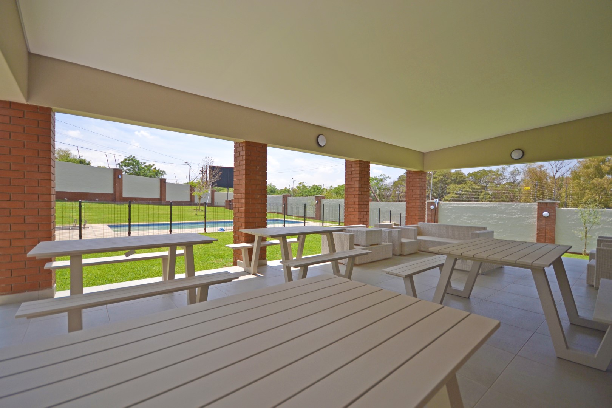
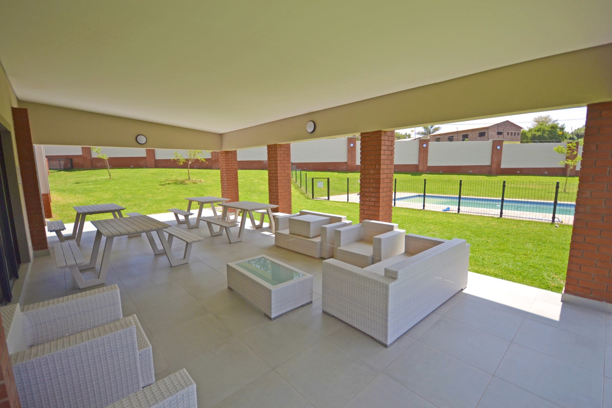
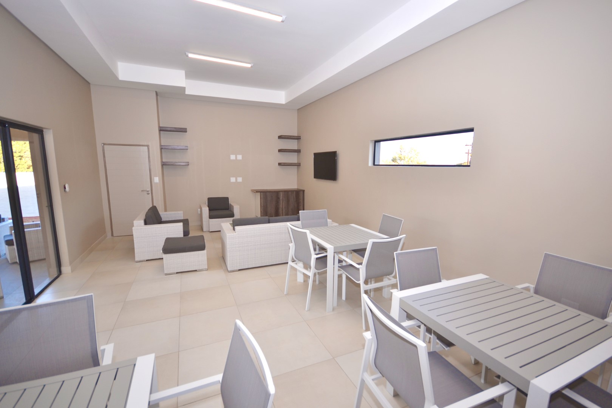
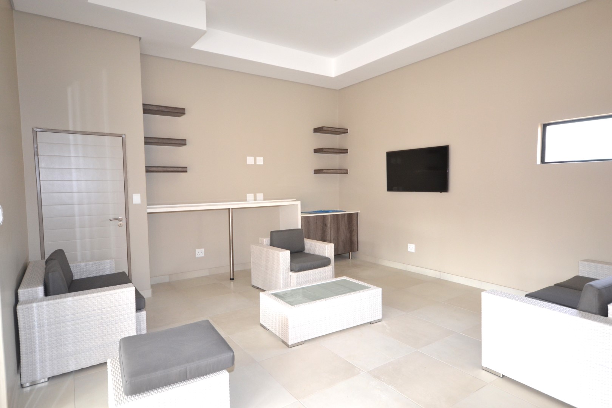
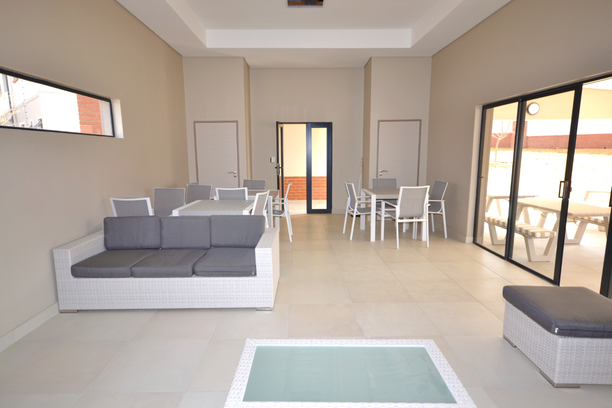
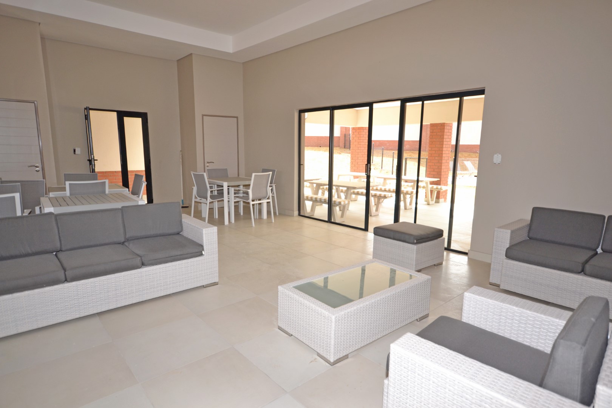
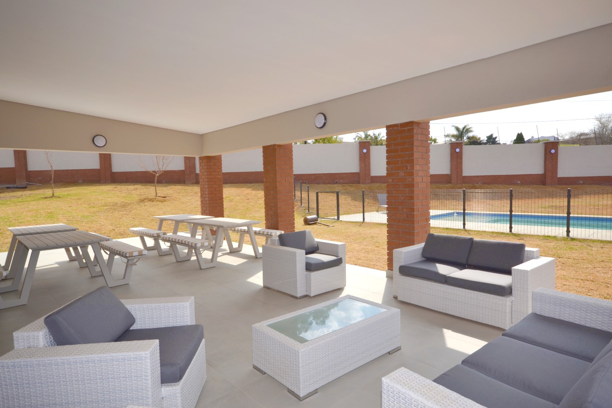
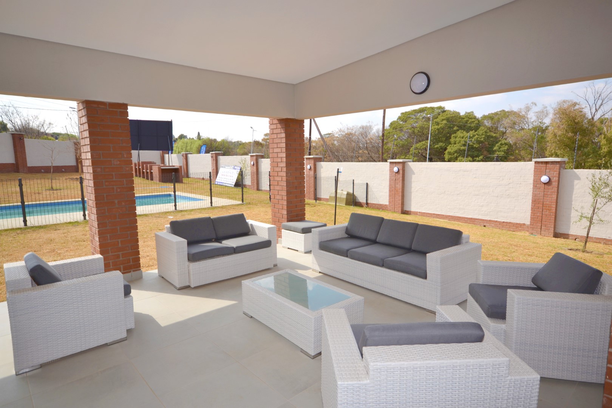
Apartment Layout Options
Type 1
The Type 1 unit layout places the bedrooms close together, divided by the en suite bathroom. The main bedroom has views to the garden side of the unit. The open plan kitchen, dining area and lounge open to the covered patio / balcony. A storeroom is conveniently located next to the kitchen.
Type 2A
Type 2A units feature a central living area with the bedrooms on either side of the lounge. Both bedrooms have views to the garden side. The en suite bathroom features a large shower and a separate bath. The storeroom is neatly placed next to the second bathroom. The open plan living space opens to a covered patio / balcony.
Type 2B
Type 2B units also feature a central living area with the bedrooms on either side of the lounge. The en suite bathroom features a separate bath and shower. Both bedrooms have views to the garden side. The storeroom is located next to the second bathroom. The open plan living space opens to a covered patio / balcony.
Type 3
The Type 3 layout also features a central living area with the bedrooms on either side of the lounge. The en suite bathroom features a separate bath and shower. The storeroom is located between the kitchen and second bathroom. The open plan living space opens to a covered patio / balcony. Both bedrooms have views to the garden side.





